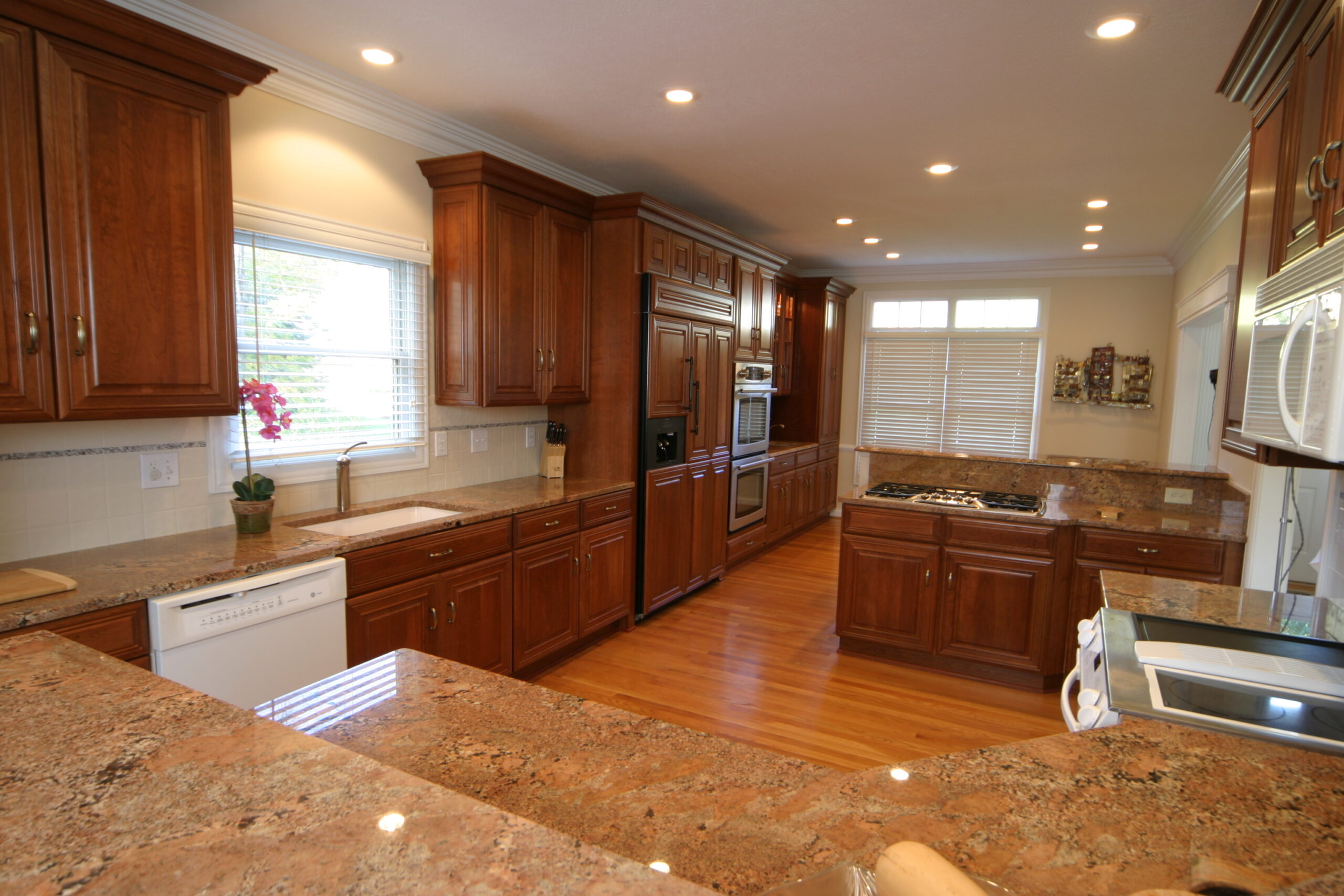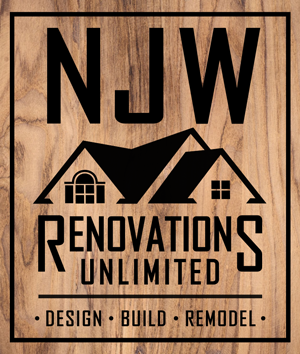 We got a great response from our bathroom remodel breakdown blog, and we received a request to do something similar for a kitchen remodel, so of course being the helpful Columbus remodeling company that we are, we gladly obliged!
We got a great response from our bathroom remodel breakdown blog, and we received a request to do something similar for a kitchen remodel, so of course being the helpful Columbus remodeling company that we are, we gladly obliged!
As we stated in our bathroom remodel statistic blog, the scope of the project depends on a variety of factors — most of all budget, but also how long you’ve been in the house and how long you plan to stay there. As with most things, there are three levels of kitchen remodeling: basic, midrange and deluxe.
Of course, the costs are all relative and will depend on a variety of factors, including where you live, how old your home is and what kind of renovations have already been done.
A look at three typical cost ranges
You want to know, “What will my kitchen remodel cost?” The first step is deciding which level of remodeling is right for you. Let’s take a look at three different cost ranges for kitchen remodels and common materials and finishes for each.
1.The Basic Kitchen Remodel– often runs from $15,000- $30,000 (done by professionals)
What you might get:
- The same structure as your current kitchen: By keeping the appliances and fixtures in the same locations and keeping the space intact, there’s little need to redo plumbing and electrical work.
- Basic appliances: No built-in appliances, warming drawers, wine coolers, microwave drawers and so on.
- Ceramic tile backsplash and vinyl flooring: Whether it’s the backsplash, flooring or other surfaces, using basic and inexpensive, box store, materials will help you keep costs down. Simple white ceramic tile, laid in a straightforward brick lay pattern, works well for the backsplash, and LVT – Luxury Vinyl Floor Tile can make a real design statement; as it replicates ceramic tile, slate and even wood floors at a much more economical cost.
- Refinished or basiccabinetry: Keep your costs down by reusing the existing cabinets or updating your cabinets with entry level cabinets. Maybe some refinishing, new doors, removing doors or even a few new cabinets are all that you need to get the function and style you’re looking for.
- Stylish details: With touches such as glass at the cabinet doors, updating cabinetry hardware and dressing up basic cabinets with decorative crown molding you can incorporate a lot of style at a minimal cost.
2. Mid- to Upper-Range Kitchen Remodel- $30,000 to $75,000
What you might get:
- A total rework of the space. Everything, including the kitchen sink, may need to be moved, which means new plumbing, electrical, air ducts and so on. This could even include removing existing kitchen soffits or bulkheads.
- Custom island. If you want an island, why not make it a large piece of furniture with legs and impeccable details?
- Custom cabinetry. Specialty woods, custom stains, glazes or paint finishes, non- standards size cabinetry along with interior accessories and exterior accent details make for a unique, beautiful and functional kitchen.
- Wood flooring. Wood or porcelain tile or a stone floor will compliment your entire remodeling project.
- Stone counters and a glass tile backsplash. A quartz or natural stone material such as granite, installed with an under mount sink, will certainly be more costly than a laminate top. For some, the look and feel of these materials is worth the extra cost.
- Custom storage. With custom cabinets, you don’t have to settle for what’s stocked. So if you want a cabinet designed to handle small appliances with drop-down doors that become extra counter space, custom is the only way to go.
- Lighting options. Under cabinet LED lighting installed with dimmer switches are a nice addition to create ambiance within the kitchen area.
3. The Deluxe Kitchen Remodel– $75,000 plus
What you might get:
- A total rework of the space. Just as with the mid- to upper-range kitchen, don’t be surprised if everything, including the kitchen sink, gets moved, which means new plumbing, electrical, air ducts and so on. Often, you are gutting the space and starting from scratch, possibly evenremoving interior walls or opening up exterior wall with the addition of oversized doors to create a more open floor plan and feel to the kitchen. This allows the new space to overflow from its existing footprint.
- Architectural consistency. A tall ceiling with a detailed finish, crown moldings, leaded glass windows, authentic baseboard and casing, plus other architectural details ensure that the kitchen space will visually connect with and feel like a part of the rest of the house after the remodeling is done.
- Rich materials and accessories. Wood floors, stone counters, will all contribute to the high-end style and elegance you’re after.
- Custom cabinetry throughout. Well-made, well-crafted and beautifully finished cabinetry in custom sizes will make your kitchen uniquely yours.
- Stone mosaic backsplash. Reinforce the special nature of the cooking area with a backsplash thatutilizes custom mosaic designs to draw attention to it. Back splash could even be an extension of countertop, with the same natural stone being installed as the backsplash.
- Furniture style. From the table-like island to the feet on the sink base, these details let you know that the cabinetry doesn’t have to look like cabinetry.
- Customized Flooring Inlays. Whether flooring material is ceramic tile, natural stone, wood or etc. custom boarder accents may be included within the kitchen design.
- Built-in appliances that hide behind wood doors. Custom wood panels that match the cabinetry conceal the bigger appliances.
- Beautiful details. A farmhouse-style sink and a faucet that looks as if it could have been original to the house all add to the period charm. Specialized edge detailing of the stone counter makes for an elegant top.
- Expanded/Specialized work zones. It is not rare to see these kitchens expanded to include additional working zones; baking islands, separate prep stations, quick access children’s zone, beverage stations and more.
First step: Again, as we stated in our bathroom blog, figure out which of the three levels of remodeling your project falls into, and then start looking at photos of kitchens to figure out what style, materials and amenities you want. We would advise not to get too carried away with planning before reaching out to us for help. We can quickly assess your goals and budget to steer you toward what will work for you!
We currently build in Westerville, Worthington, Whitehall, Upper Arlington, Powell, Pickerington, New Albany, Lancaster, Hilliard, Gahanna, Dublin, Bexley, Columbus and all of Central Ohio.

