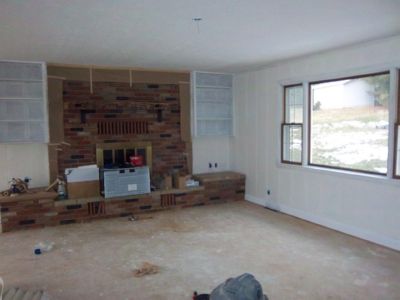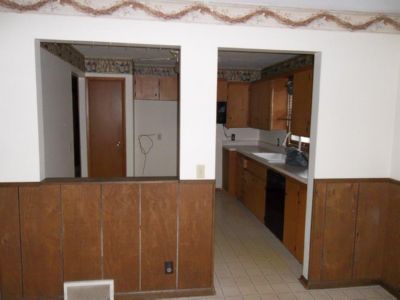A recent home remodeling project in Newark, Ohio has given us some more beautiful project photos to share.
The whole house was updated to include new doors and trim. We installed solid core 6 panel doors for long life with new casing and base, and hardware that was rubbed in oil bronze to contrast agains the painted trim. California Berber carpet was installed throughout the living area and bedrooms.
The fireplace brick was given a muriatic acid cleaning and the bookshelved were retrimmed to give a more finished look. A fresh coat of paint throughout the entire home completed the job.
In addition, the kitchen renovation had two interior walls removed to allow a better flow from the kitchen, dining, and family room. This open floor plan gives the homeowners a bar with seating, more space to work within the kitchen, and provides better communication between the once separated rooms. The homeowners chose to go with a laminate flooring option in the kitchen. This was a cost saver that allowed them to upgrade their kitchen cabinetry. New glazed cabinets with a walnut stain laminate top finished off the look of the homeowners new kitchen.







