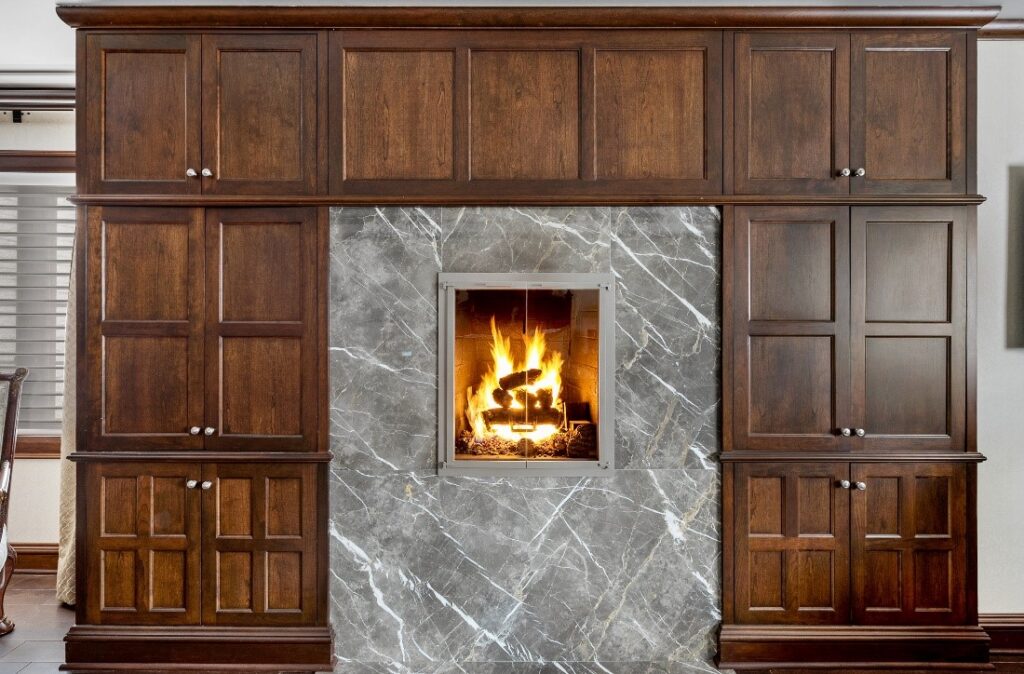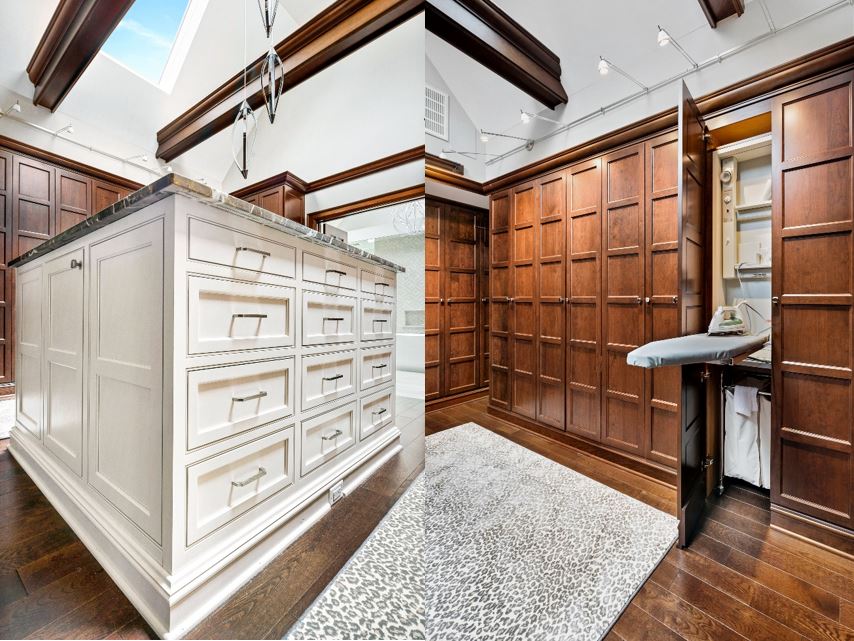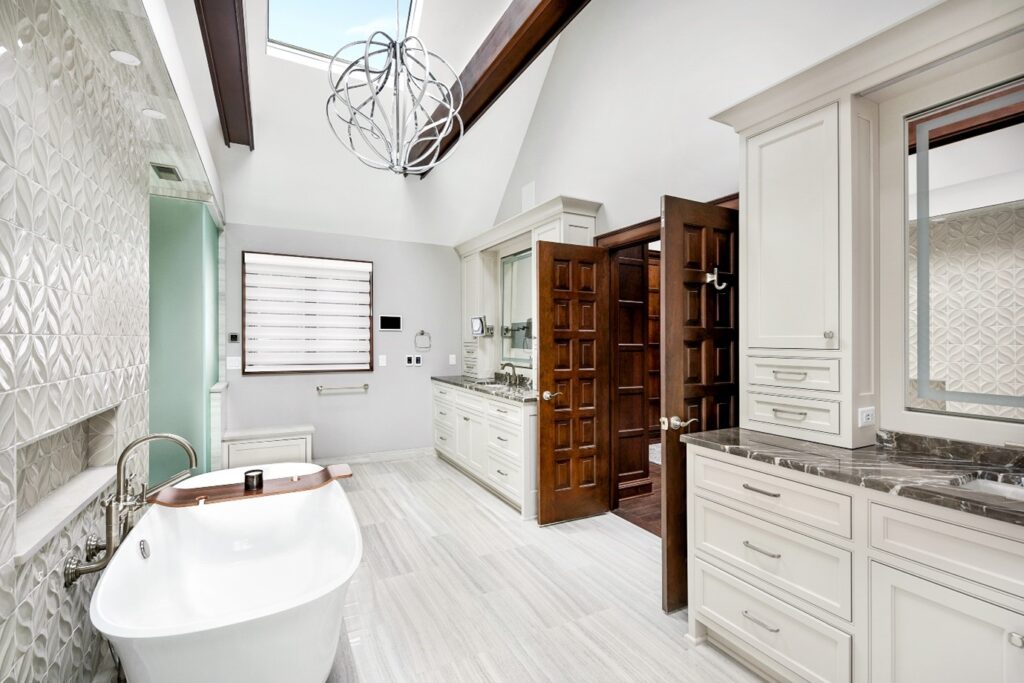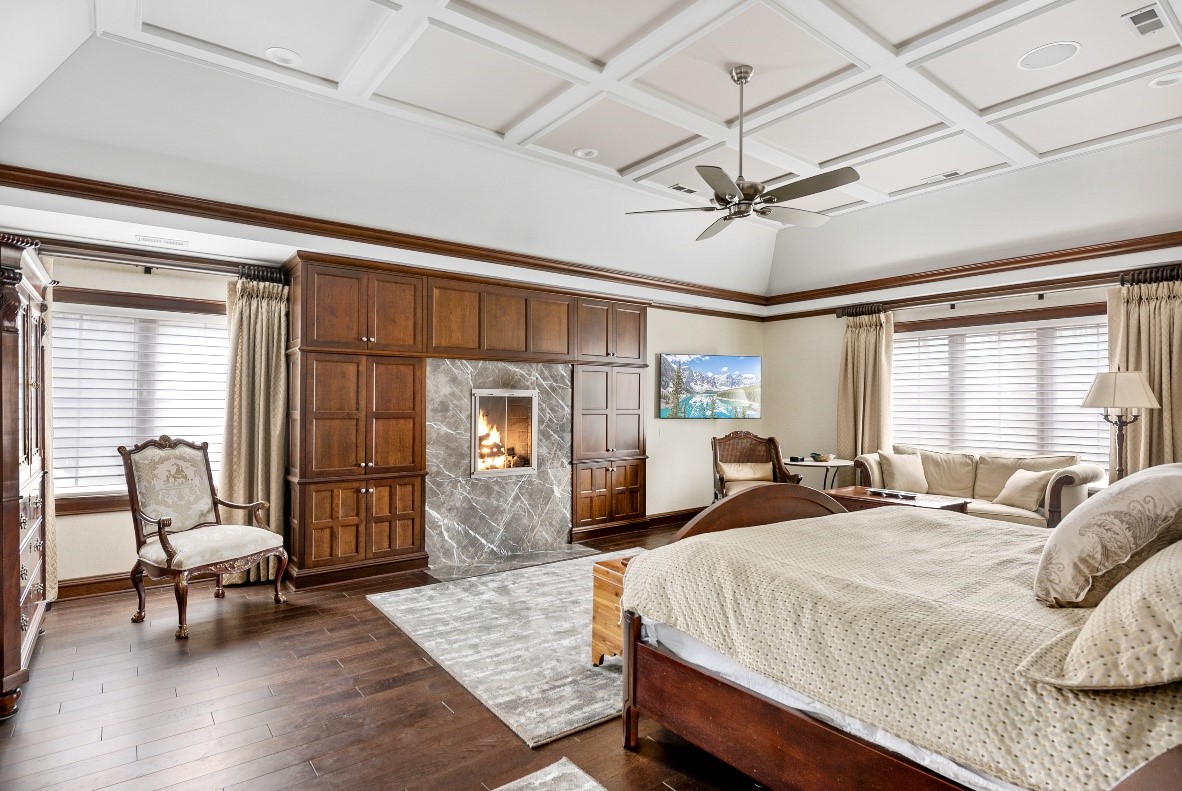Picture yourself ending your day, reading in bed, listening to the crackling sounds of a fire. Looking up from your book, you see the focus of the room, the picturesque fireplace complimented by grey and white marble, chestnut-colored built-in cabinets, and you suddenly have an overall feeling of calm and serenity. This primary suite remodel provided just that for our clients, and we can’t stop daydreaming about it! The sleek design combines a modern feel with a classic look, bringing together two distinctive styles in a way that works perfectly in this space.

For this project, we worked closely with designer Tracie McGarity at Acquisitions for the Home to conquer our client’s wish list and bring this stunning design to life. Tracie got to know the client and worked closely with them to ensure every detail in the space was right. From the light fixtures to the marble, to the paint colors, Tracie was with them every step of the way, building their dream bedroom, closet, and bathroom.
Details, Design, and Stunning Results in the Primary Suite
The coffered ceiling detail of this primary bedroom adds depth to the raised tray ceiling, while the neutral color pallet creates a cozy and light environment. The large square footage of this room allowed for a sitting area complete with a couch and mounted television for entertainment and comfort. Large windows let in natural light that brightens the room, making this an incredibly inviting primary suite with stunning features.
Off the primary suite, you will find a luxurious room with vaulted ceilings, dark wood beams, and bright big skylights. This space is everyone’s dream walk-in closet and dressing area. Equipped with recessed track lighting, an abundant amount of storage space, and a moving track ladder to access areas out of reach, this space has everything. Within the cabinets, there are designated areas for shoes, clothing, and even a built-in ironing compartment! The bright white island topped with the same marble from the fireplace ties the rooms together and creates brilliant contrast in this space. Cascading down from the vaulted ceiling elegant teardrop pendant lighting adds to the spa-like appeal of this suite.

Just through the double doors on the other side of the dressing room, you will find a light bright and airy ensuite bathroom that is just bursting with character. A unique chandelier hangs from the ceiling next to the skylights, while a 3-dimensional white patterned tiled wall frames a beautiful free-standing tub. Two separated vanities line the other wall with complementing off-white cabinets and the grey marble countertop that was used throughout. A hidden mirror TV was integrated into the vanity area so you can keep up with what’s going on in the world, all while you brush your teeth. The seafoam green and light grey paint colors work perfectly in this enchanting space, making the design pop even more. Within the ensuite bathroom, there is also a beautiful spacious walk-in shower space and private toilet. To say we were happy with the outcome of this project is an understatement and we know our clients will continue to enjoy this renovated space for many years to come!


At NJW Renovations Unlimited, we are proud to partner with the best designers and architects in central Ohio to make your ideas for your renovation come to life. If you have an area of your home that you want to renovate or remodel, contact us today to get the process started. If you need inspiration for your space, don’t forget to check out our galleries! We would love to work with you!


